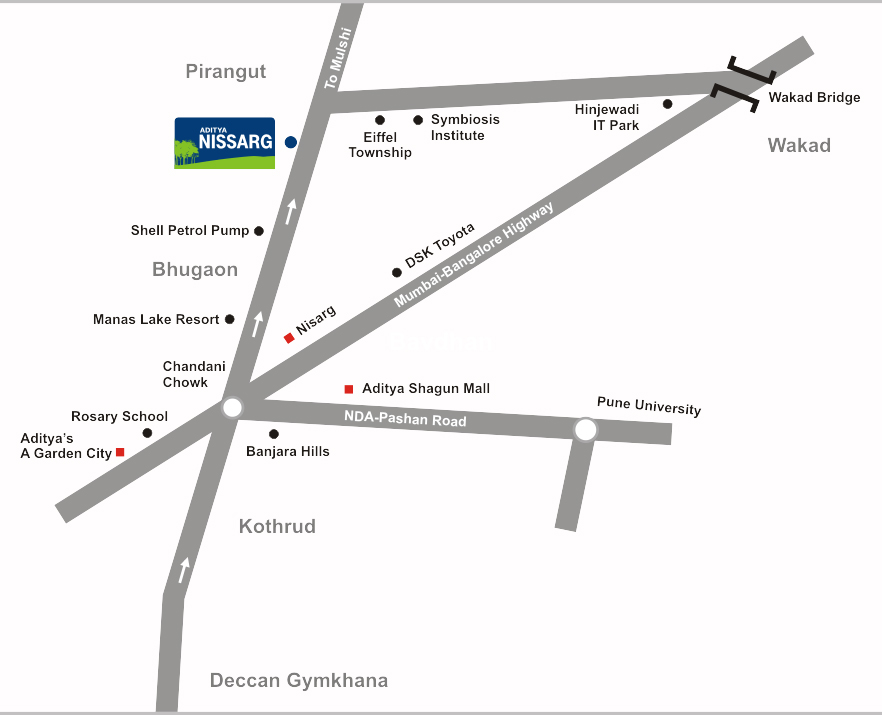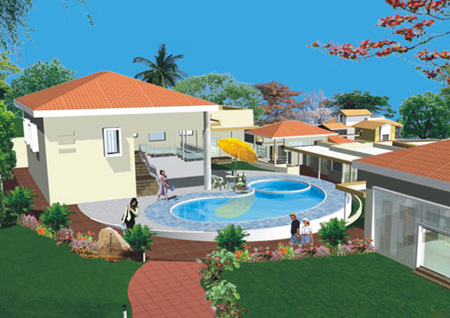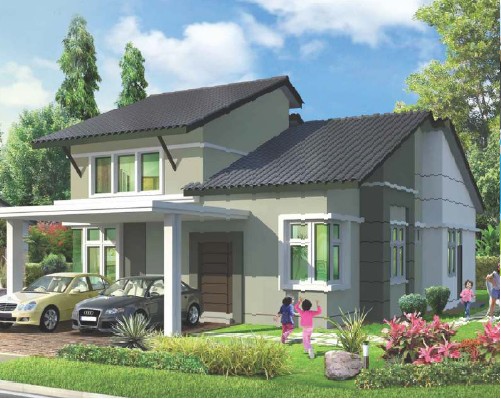Aditya Nissarg
- About Project
- Location
- Amenities
- Specifications
- Features
- Layout Plans
- Virtual Visit
- Photo Gallery
- Visit Us
.jpg)
ADITYA NISSARG - IDEAL LOCATION. IDEAL HOME
Some success stories are very rare, presenting one more rare opportunity of a life time in real estate investment. ADITYA NISSARG - A true gift for generations to come!
Eiffel Developers & Realtors brings you Aditya Nissarg, fully developed premium bungalow plots set amidst the scenic landscapes of Kothrud Annex, just 7mins drive from Chandani Chowk and a few minutes drive from the Hinjewadi IT Park, Aundh & Baner.
Kothrud Annex or Pirangut is one of the fastest growing suburbs of Pune, and an ideal investment opportunity to own a pristine piece of N.A land where nature is blended with modern infrastructure and amenities.We assure you, that on your visit here, you will be tempted to make Aditya Nissarg your abode.
 ADITYA NISSARG is the perfect place to plan your perfect home. Not too far from the city yet nestled in the comforts and beauty of nature, the project is just 15 minutes away from Chandni Chowk and located against the backdrop of the green hills along the KOTHRUD- PIRANGUT ROAD.
ADITYA NISSARG is the perfect place to plan your perfect home. Not too far from the city yet nestled in the comforts and beauty of nature, the project is just 15 minutes away from Chandni Chowk and located against the backdrop of the green hills along the KOTHRUD- PIRANGUT ROAD.
Now you can make Aditya Nissarg your personal getaway for rejuvenation, relaxation and lifestyle of luxury with an array of exciting amenities and facilities.
KEY DISTANCES
- 7 min. from Chandni Chowk
- 10 min. from Kothrud
- 15 min. from Hinjewadi IT Park
- 20 min. from Aundh
- 20 min. from Deccan Gymkhana
- 120 min. from Mumbai
- Restaurants, Educational Institutes and shops in the vicinity

- Clubhouse
- Swimming Pool
- Party Lawn
- Open Air Café
- Multipurpose Hall
- Designer Reception Area and Lobby
- Mini Conference Hall
- Gymnasium
- Indoor Games
- Steam Bath
- Lap Pool
- Jogging Track
- Yoga / Aerobics Hall
- Massage Room
- Children Play Area with Sand Pit
- Open Air Amphitheater
- Expansive Landscapes
- Senior Citizen's Park
.jpg)
- Plot sizes: 3,000 to 5,000 sq. ft.
- Swimming pool
- Party lawn
- Open-air cafe
- Multipurpose hall
- Well developed N.A. plots
- Clearly demarcated leveled plots
- Designer entrance gate
- 40 ft. wide, tree-lined central avenue
- Cement concrete internal roads
- Street lights for internal roads
- Compound wall around the entire project
- Water, power, sewage line right up to each plot
- Infrastructure includes common water filtration plant, sewage treatment plant, colossal water tank for the entire layout
- Floor space Index ( FSI ) : One

A unique feature at Aditya Nissarg is the availability of the fully-loaded clubhouse which is equipped with the latest provisions for your leisure activities. All this, as soon as you book your plot here! This simply means that you don’t have to wait until your bungalow is completely constructed. While you supervise your construction activities you can relax and rejuvenate at the clubhouse. This is planned in order to make the most out of life, the moment you choose to live at Aditya Nissarg.
- Excellent connectivity to prime locations
- Peaceful & secured area
- Scenic view
- Excellent escalation opportunities
- Well-developed infrastructure
- Excellent planning
- Grand entrance gate with security cabin
- Compound wall to the entire project
.jpg)
Coming Soon

Aditya Nissarg Project View

Designer Main Entrance Gate

Land Scaping at Aditya Nissarg

Ampitheatre

Garden

Aditya Nissarg (Project Front View)

Lobby

Well Designed Entrance at Club House

Side View of Swimming Pool

Well Designed Multipurpose Hall

Side View of Club House

Swimming Pool

Aditya Nissarg (Plotting Front View)

Demarcated Plots

Morning View of Aditya Nissarg

Well Equipped GYM

Side View of Project

Demarcated Plots

Evening View of Project

Evening View of Ampitheatre

Evening View of Club House

Evening View of Club House

Evening View of Club House Entrance

Evening View of Club House Entrance

Evening View of Club House Lobby

Evening View of Club House Corridor

Evening (Inside) View of Club House

Evening View of Multipurpose Hall

Evening View of Lobby

Evening View of Club House Lobby

Aditya Nissarg Site Address:
Kothrud-Pirangut Road, Pune
Tel No.: +91 9922923690
Corporate Office
Eiffel Developers & Realtors Ltd.
929, Mantri House,
Ist Floor, F.C. Road,
Pune - 411 004 (India)
Tel : + 91 20 66858621 / 22
Fax : + 91 20 66858889
Email : sales1@eiffel.in





